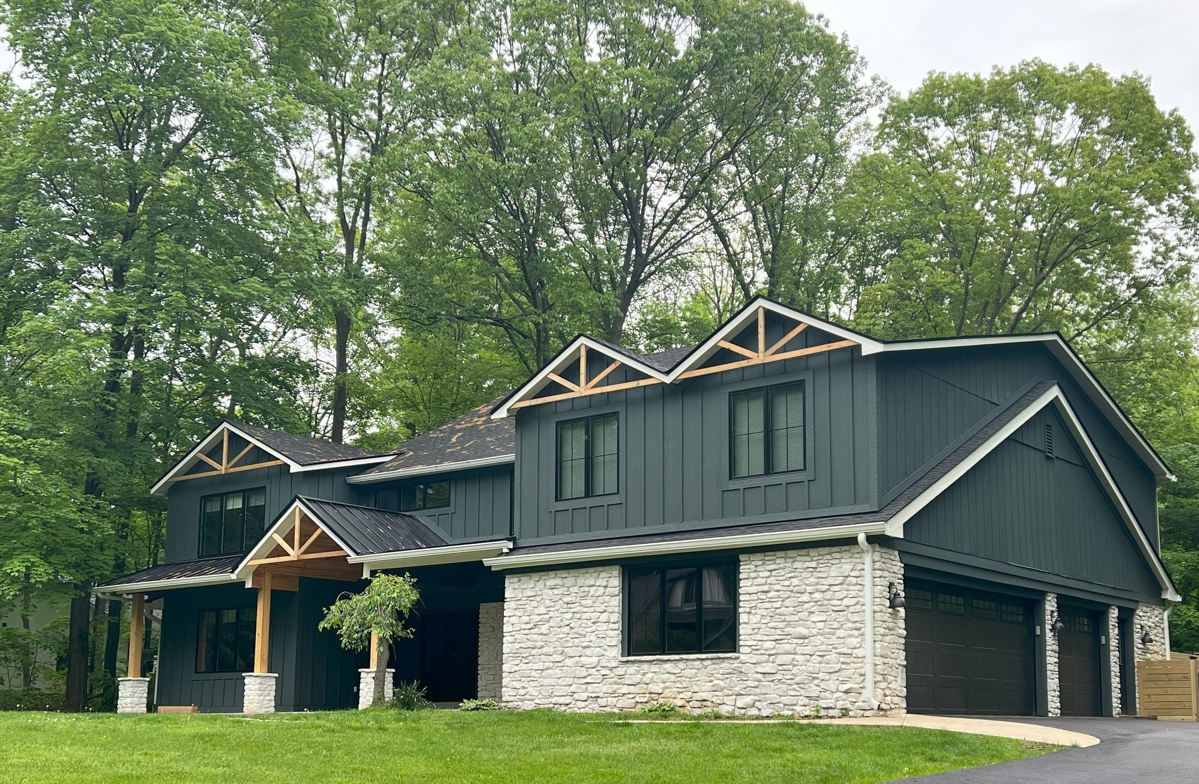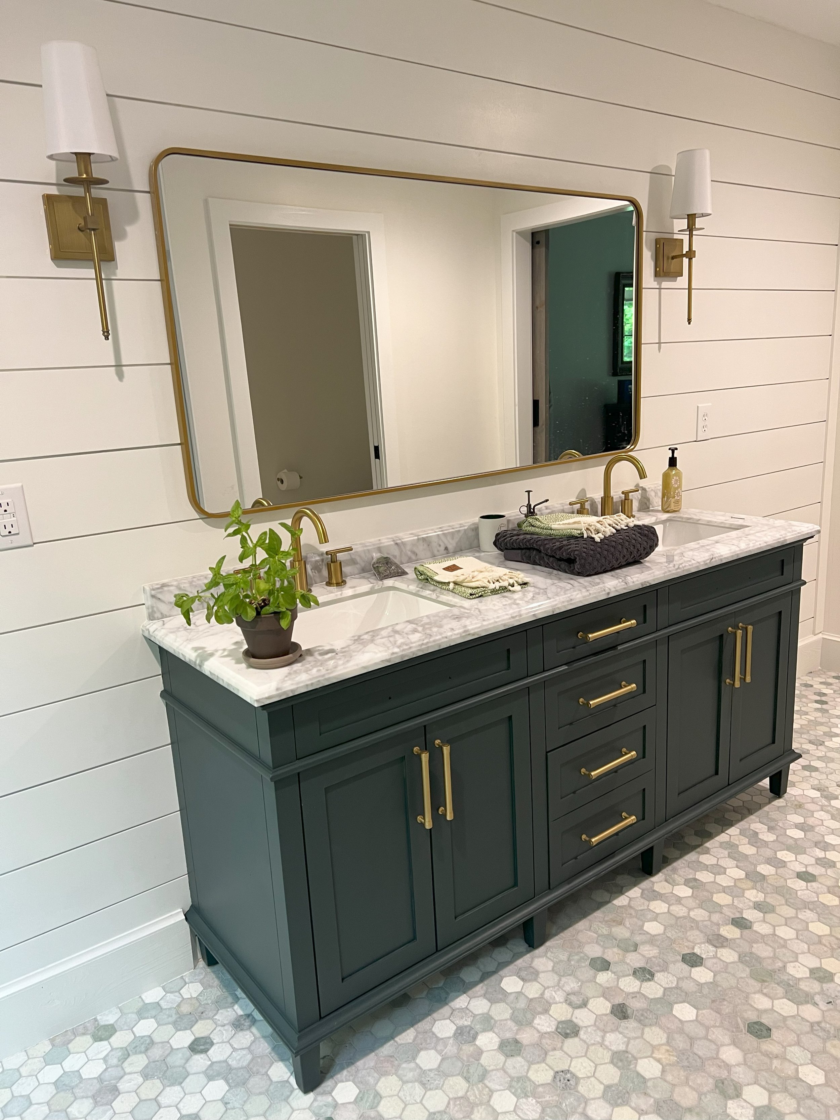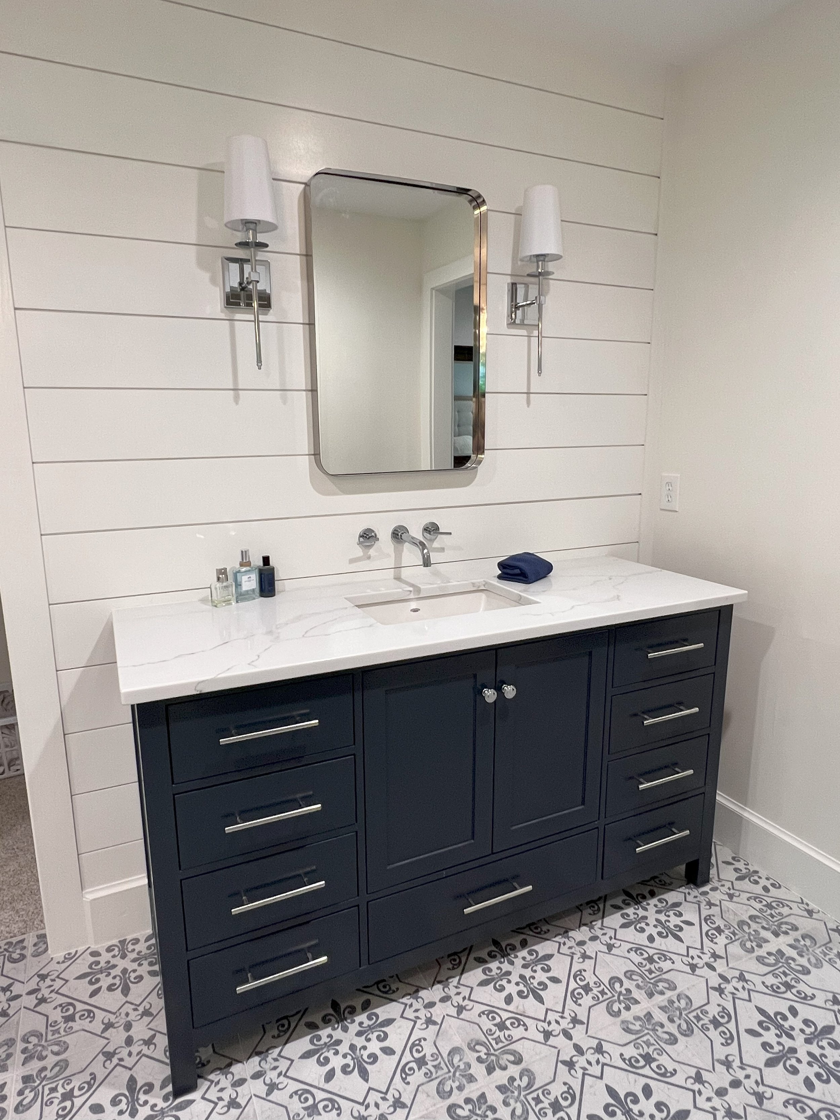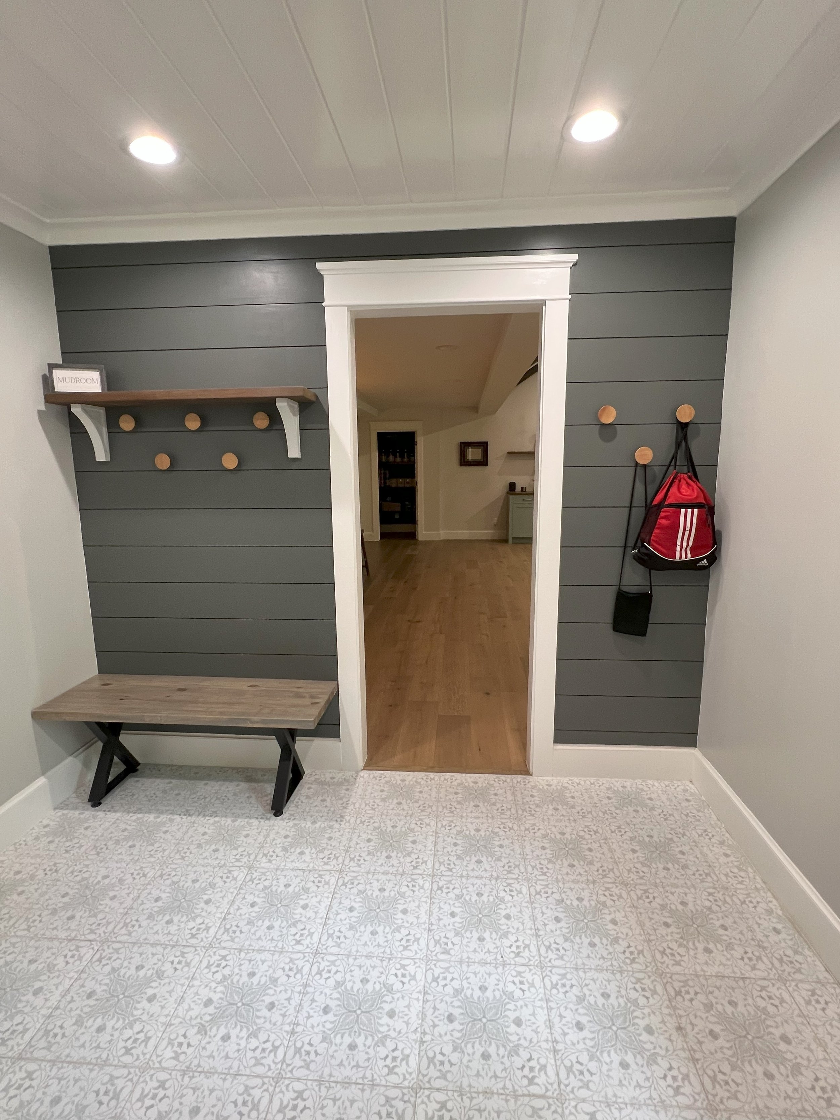Modern Farmhouse Remodel
We took this early 80’s home and turned it completely upside down. It was dated, lacked space, felt closed and we took it into the 21st Century with a new open concept modern farmhouse vibe.

The former 1st floor office was transformed into a beautiful and luxurious guest bath. Light green mosaic marble tiles line the floor, vanity was painted rich emerald green and the shower is lined with a picket fence ceramic tile and mirrored decorative niche. Brushed gold hardware tops off the opulence of this guest retreat.
Walls were removed to open the kitchen to the 2 story great room and the entry. But the real stunner of this room is the giant island with quartz countertop- enough to fit 6 people comfortably and plenty of room to make cookies!
the dining space was added to the back of the home with sliding glass doors from the dining room and the great room to open the space, allow for lots of natural light and on beautiful days, open to the deck to bring the outdoors in.













